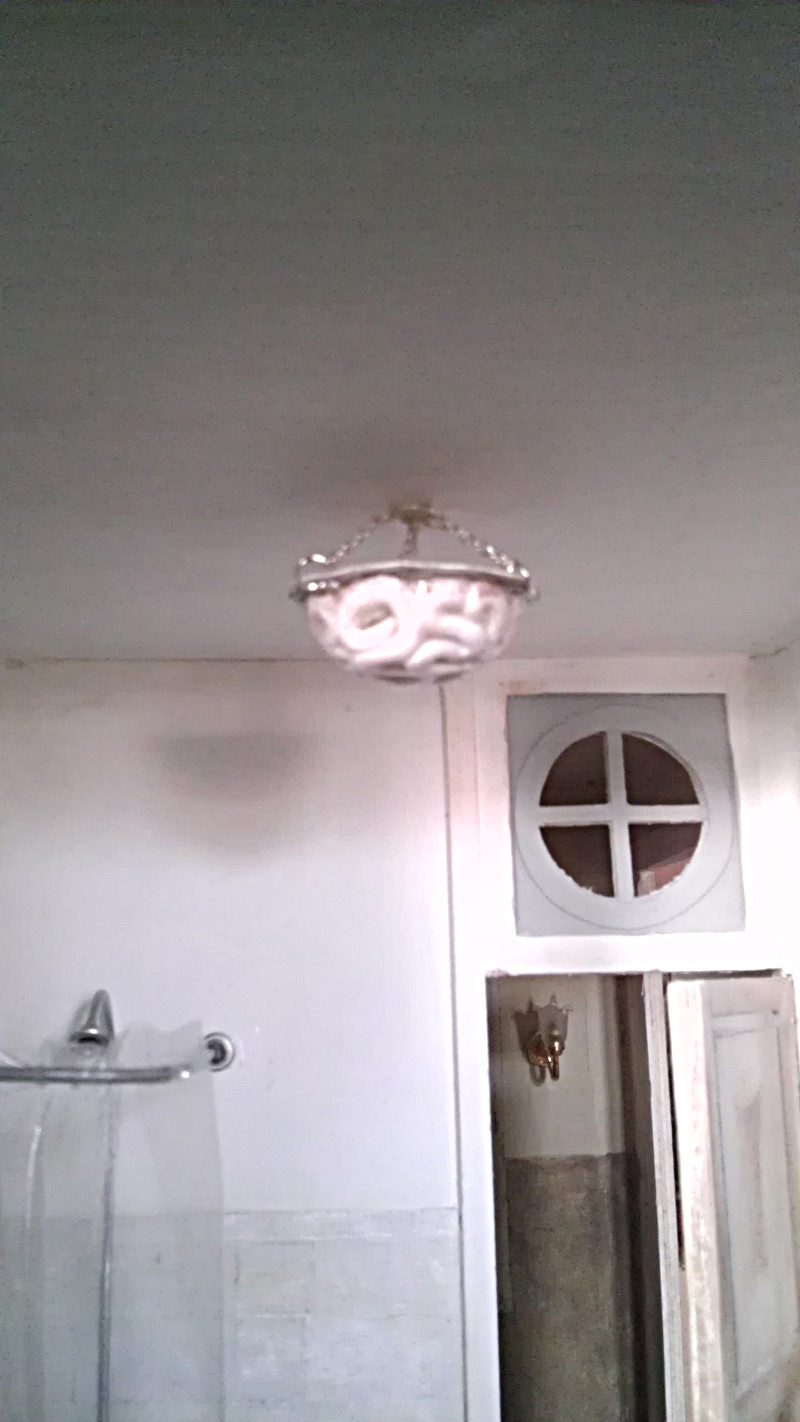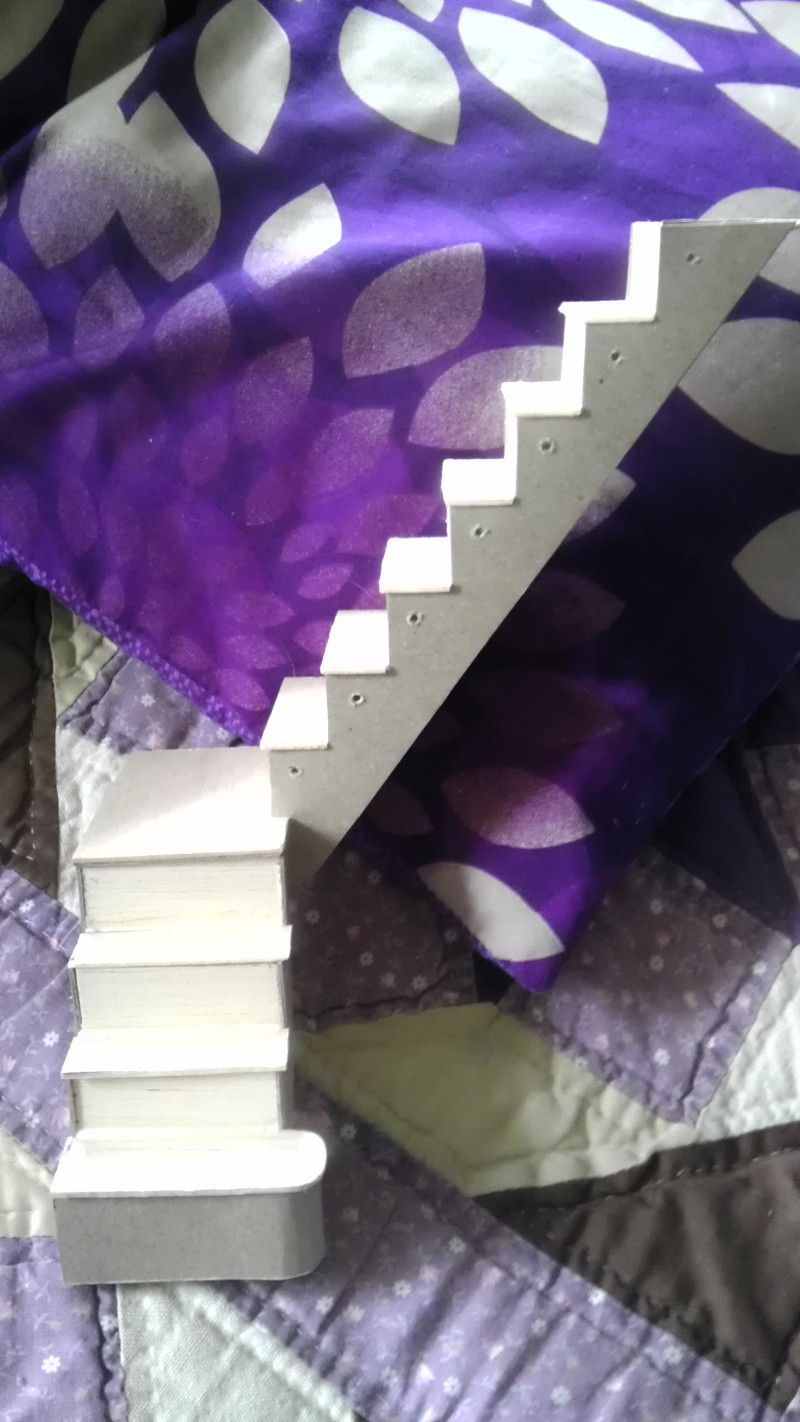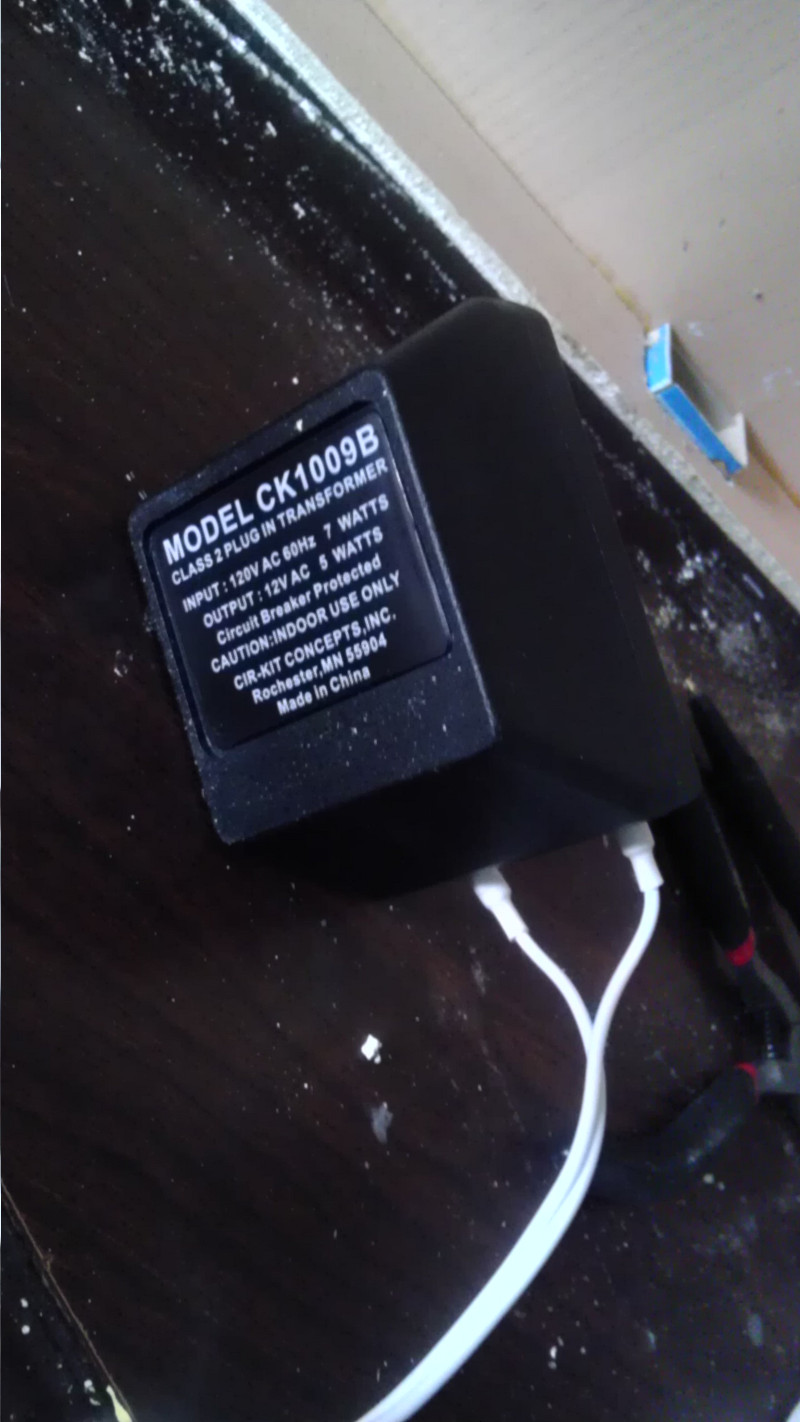I made a pattern for my bathtub out of cereal box cardboard. I think I can probably make just about anything out of paper clay and cardboard. I plan on making the plumbing fixtures out of wire and jewelry bits. My tub has claw feet. I started with drawing out the size and shape of the tub and cutting it out of cereal boxes.


The bottom of the tub is more curved at the back so I had to cut my cardboard at an angle on the curve. Yeah, I could just buy one but I want to make as much as I can from scratch on this one since I don't have a time limit and I learn best by just jumping in and doing things. Around my house we call that "doing it the Theresa way".
***There's a pattern on the pattern page if you want to try and make one yourself.***
After I got the shape I liked for the tub, I covered it inside first with paper clay and smoothed it out with a wet finger. I used the oven set on 220 degrees to speed the drying time. Then I covered the outside of the tub and dried it too.
When all the paperclay inside and out was dry, I glued the tub edge to it and put a rim of paper clay under the edge all around and smoothed it out.
Once that was dry, I put a rounded top to the rim with paper clay by rolling out the clay and smoothing it down over the edges of the rim, inside and out.
While the rim was drying, I punched a little hole in the bottom of the tub and made a drain by gluing a rivet into it.
To make the claw feet on the tub, I glued 1cm round beads to the bottom of the tub. Then I used paper clay and a Mod Podge mold to press out the chevron for each foot. I wrapped the larger part of the chevron around the bead and stuck the shorter top to the tub. I let it dry overnight.
In the morning, I took a brush and ran a layer of glue over each foot and around the back to make sure the "claws" would stick well to the tub and the beads. I let that dry real good before I painted them silver.
Then I made a little faucet and handles out of florist's wire (about 5.5 inches long before bending) and then painted it silver too. I used glossy accents to fill in some bulk around the handle parts and the space between the wires to make the faucet look like one solid piece.
When the layers of glossy accents on the handles were built up enough to look like ceramic knobs, I painted them white. Then I added a length of wire for the shower pipe and glued a rivet to the end for a shower head and glued that on to the back of the faucet pipes.
I used a filigree jewelry fitting to make the overflow drain and attached a little chain to it to connect the drain plug.
I love that little drain plug!! I still remember the v-chain attaching the drain plug to my grandma's old tub when I was a little kid. How many people can remember what a v-chain was?
I punched out 4 holes of cardboard and glued them together, then ran a pin through a small bead and then through all the layers of holes with a drop of glue on each layer. I made a eye hook on the end of the pin and attached it to the chain. Then I painted the plug white.
I think that the tub is finished except for maybe a soap holder and a rubber ducky! It turned out so cute, I'm glad I didn't buy one after all. It's more fun to make one!






















































