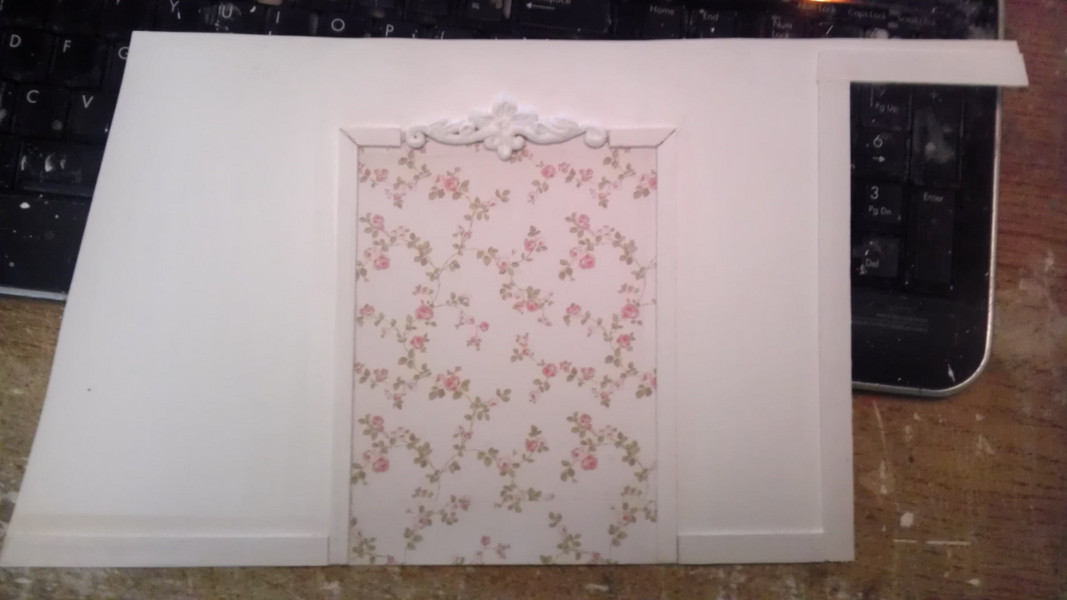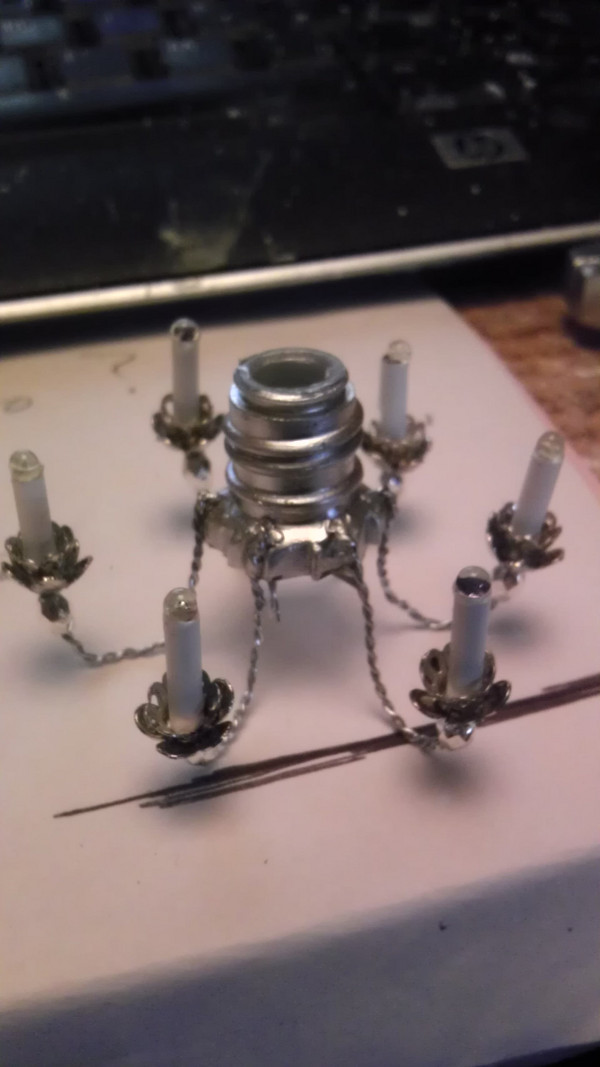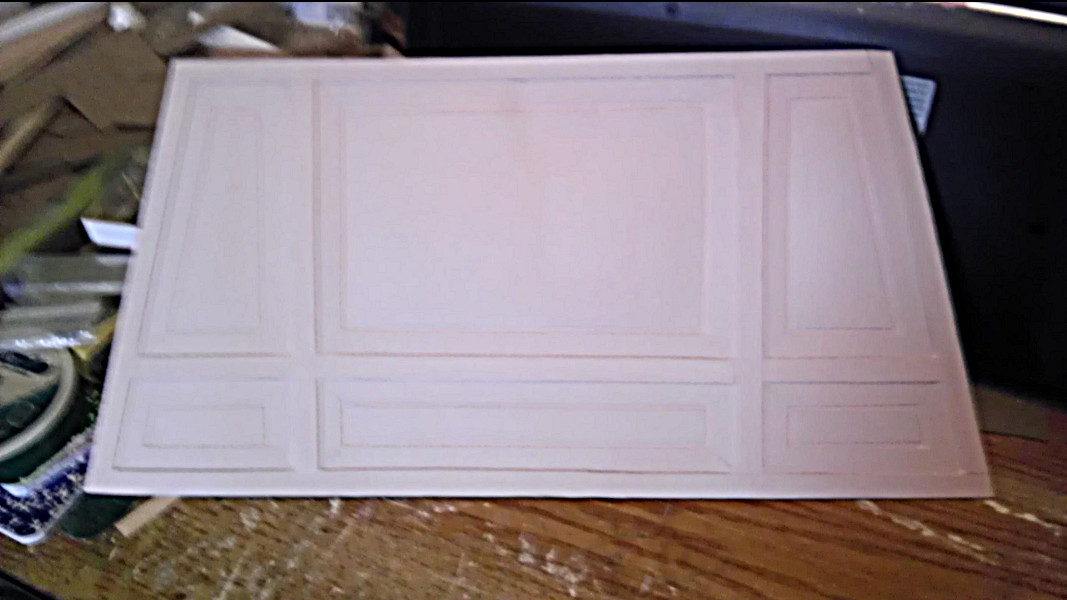This room has a fireplace too. I made a decorative swag for the carved wood piece out of polymer clay and then made a mold so I could duplicate it for more. I couldn't find a curved decorative strip or a pre-made mold for the tops of the built-ins and the long wall so I had to make my own.
For the fireplace in this room I made some decorations for the front and kept it light with white paint and a faux white marble finish on the mantle and front panels.
These are my molds. I ran out of mold putty and thin wood for trims while finishing this room. I can't believe I used six whole sheets of thin balsa for the trims and built-ins for this house! I have used up a lot of my supplies on this project! If you saw my stash, you'd know that's a good thing. But I'm nowhere near done yet.
I love the wallpaper for this room. I got it at Far Far Hill. It's one of the free papers in the pack called 'Premonition of Bonheur'.
Just a few little finishing touches and I still need to make the door separating the two rooms. I think I love this room the most but I say that with each room I do until I get to the next one. So being the last room to finish... I think I like this one the best! I'm ready to move in!























































